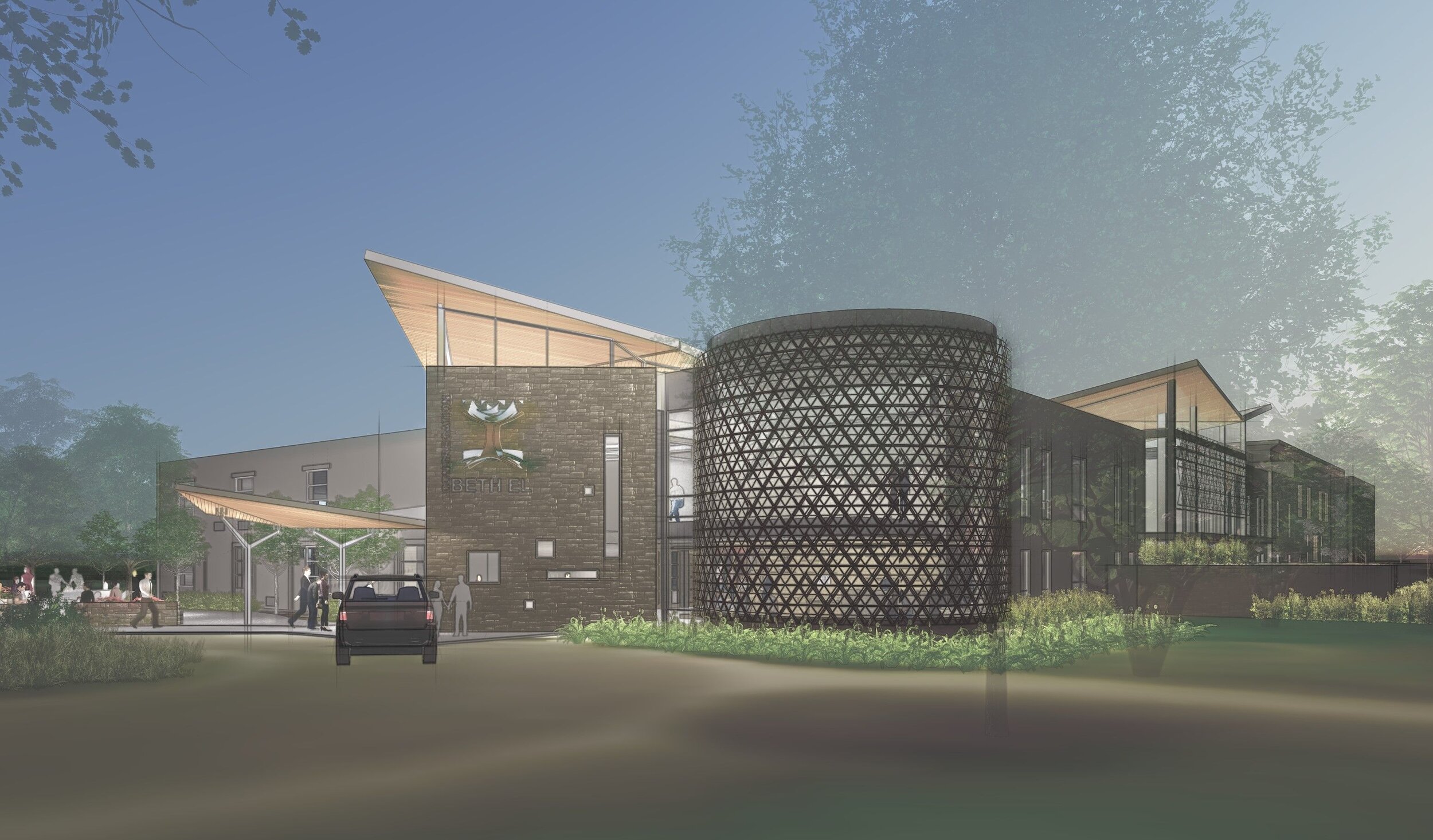Congregation Beth El














Congregation Beth El
Bethesda, MD
Ritter Norton Architects worked with this large congregation to reimagine their previously austere and inward focused synagogue. The congregation did not know initially what exactly they wanted to do, only that their current synagogue did not meet their functional needs and did not reflect who their values and aspirations. RNA did an initial needs and vision analysis by conducting a series focus groups and townhall-style meetings to engage and involve the congregation and worked closely with the building Committee to explore a wide range of design approaches.
The end result is a new design that will transform the facility into be a bright, welcoming, social hub that promotes a better sense of community and engagement within the congregation and with the community at large. The facility will be expanded and reconfigured with a wide range of flexible multi- purpose spaces, a pre-school and religious school, worship spaces, large commercial kitchen, administrative areas, and outdoor courtyards and gathering spaces. The main function areas are organized along a grand central hall with many small and large sitting areas for people to interact and socialize.
