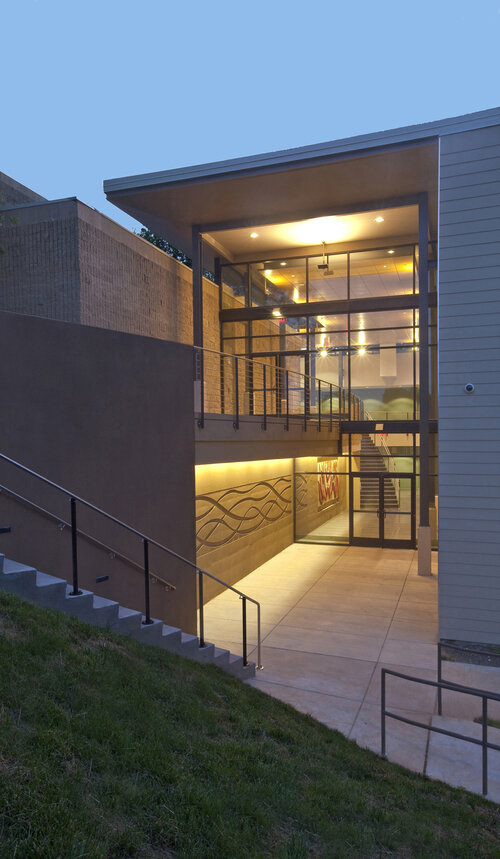Congregation Olam Tikvah
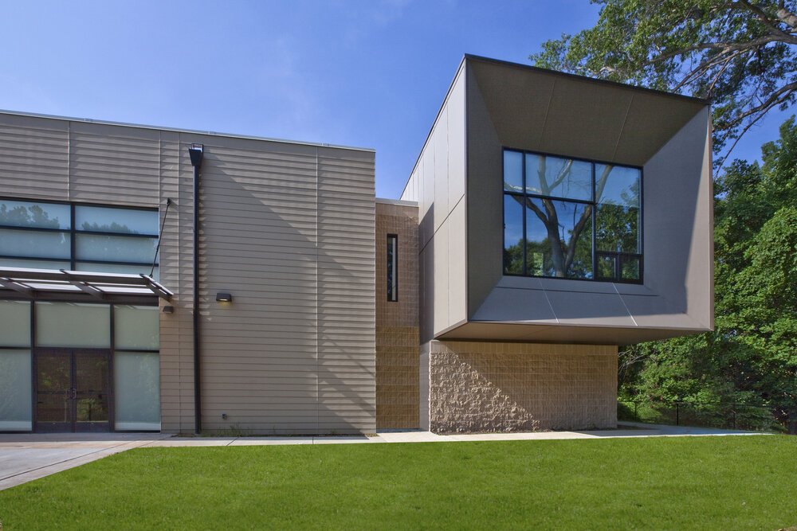
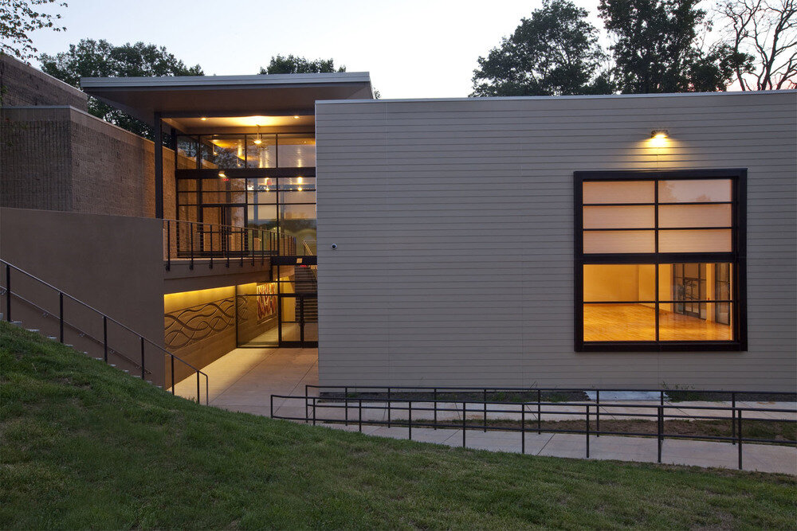
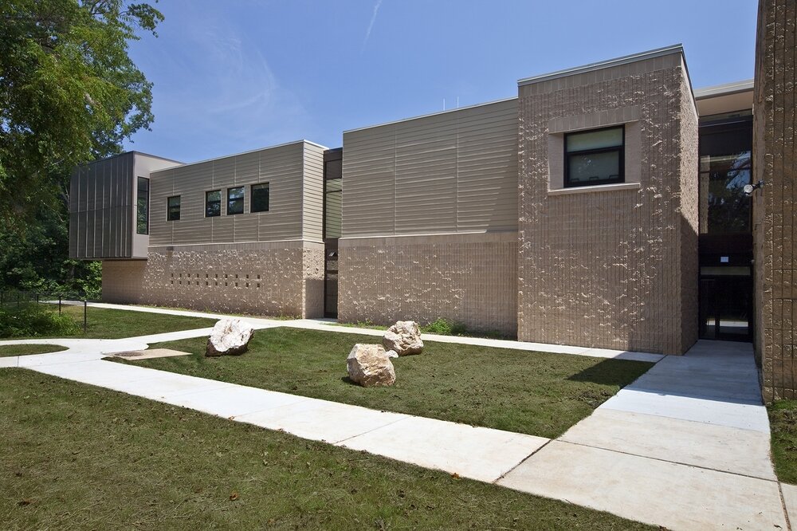
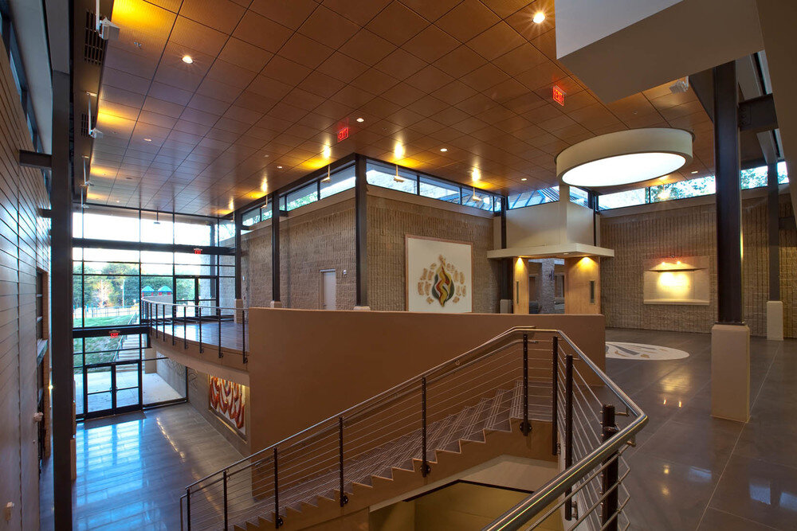
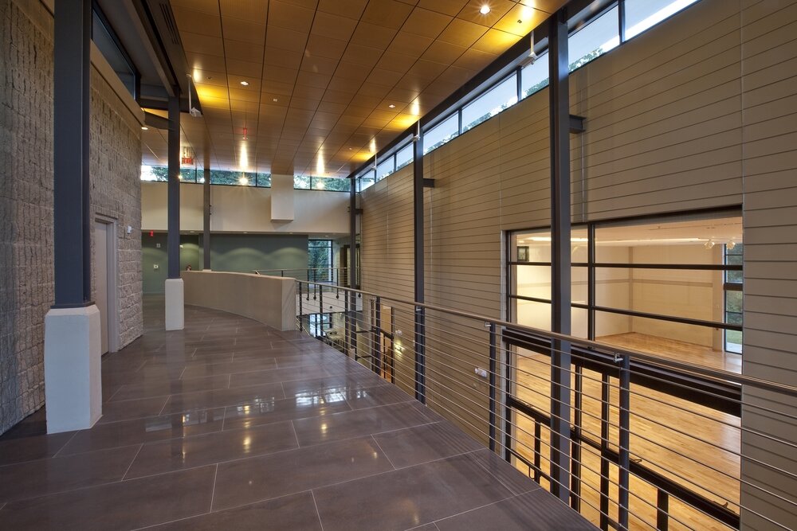
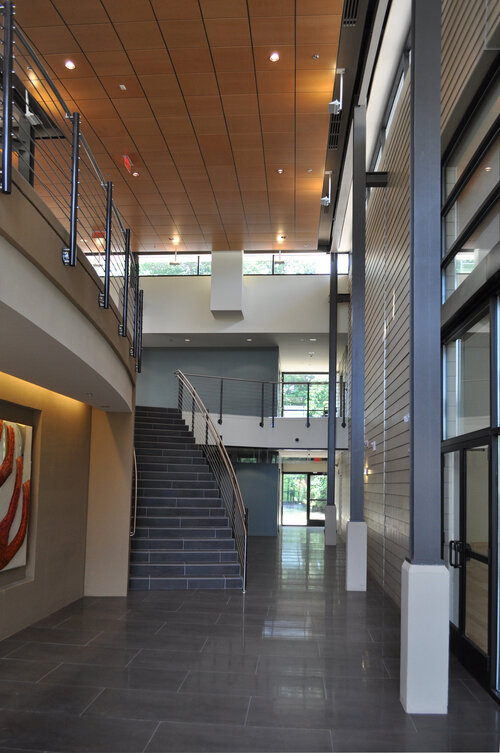
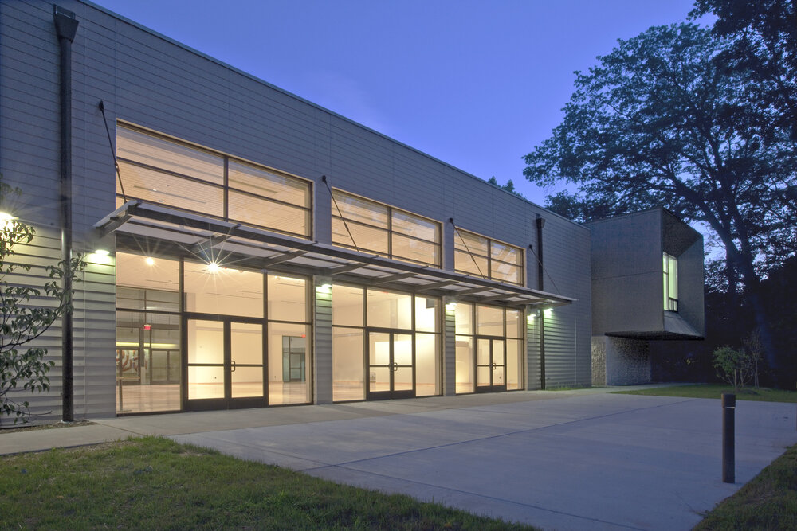
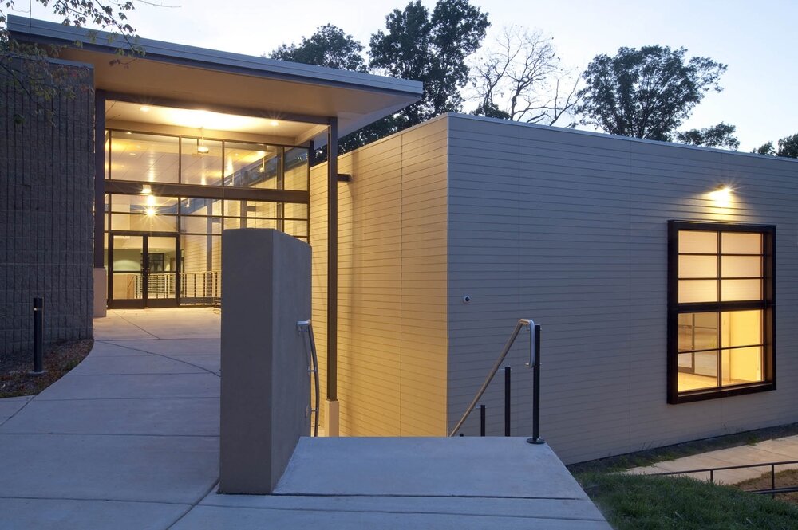
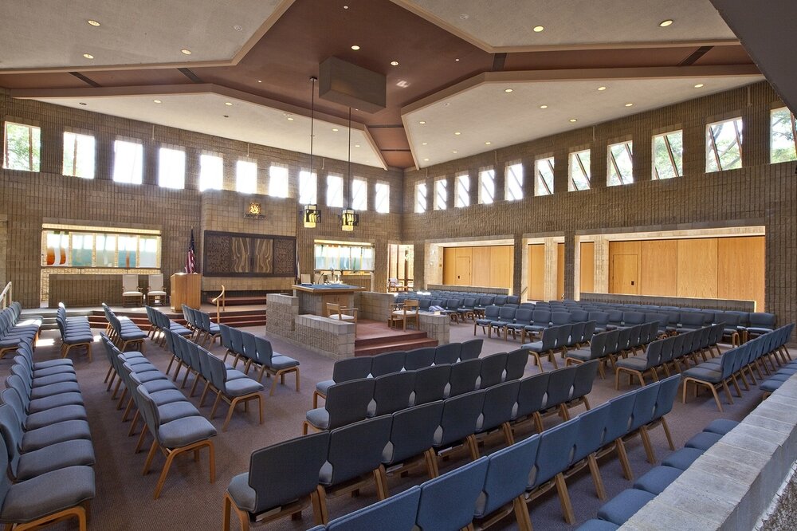
OLAM TIKVAH
Fairfax, VA
The project included design of a 15,000+Sq. Ft. addition with a new multi-purpose social hall, kosher kitchen, learning center, and administrative spaces as well as converting two smaller original social halls into classroom spaces. The sloped lot allowed the architects to design the addition into the hillside thus keeping the new two-story structure from visually dominating the prominent existing sanctuary which was also renovated by the design team.
An open two-story atrium hall with a “floating” roof, continuous clerestory and expansive areas of glass was designed as the link between the old and the new. The light and transparent nature of the hall helps mediate the physical and visual connection of the addition with the original building. This interstitial space also serves to promote interaction among the congregation before and after services and helps create a stronger sense of community.

