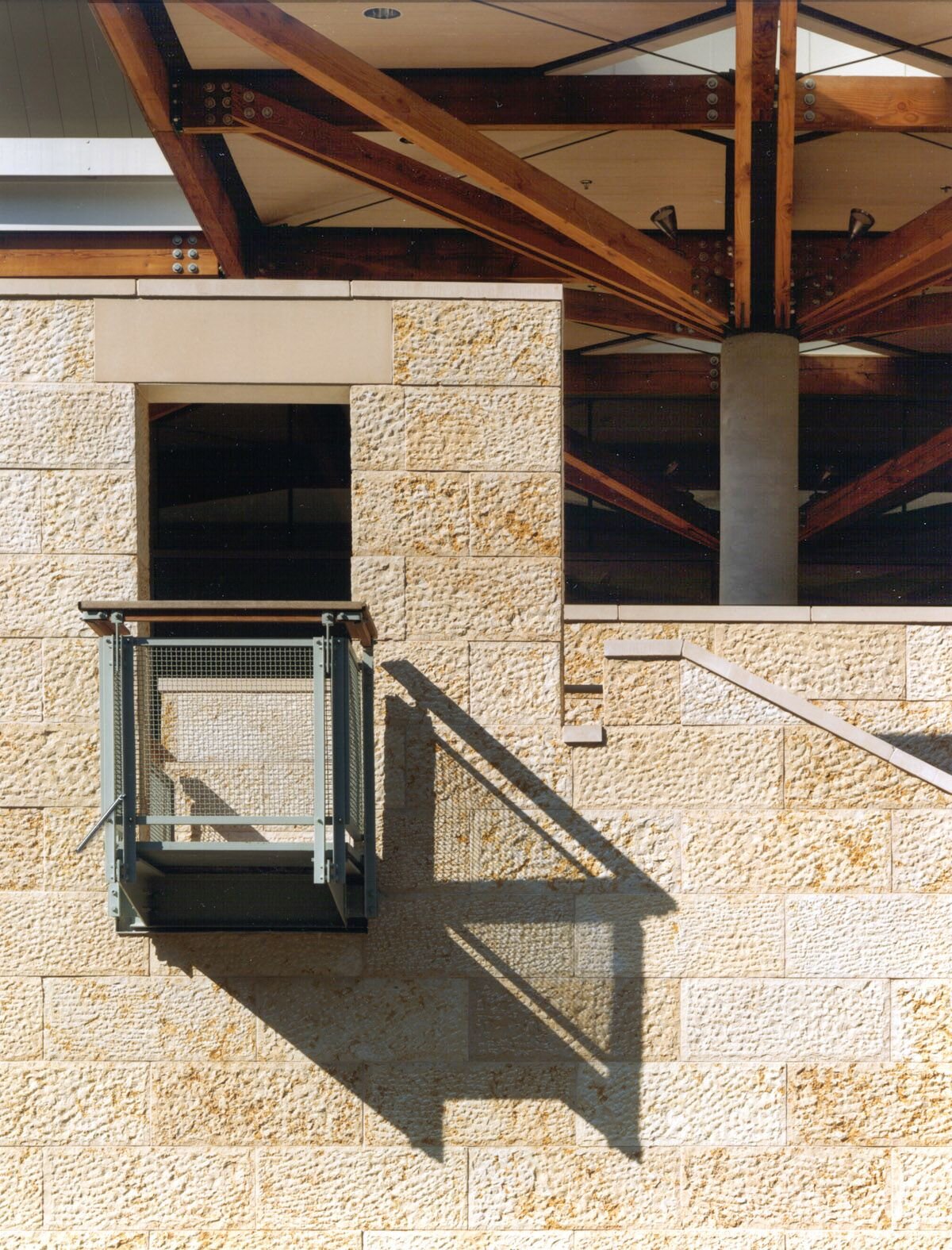Temple Rodef Shalom










TEMPLE RODEF SHALOM
McLean, VA
This 61,500sf project included a large addition with a new social hall, library, meeting rooms and 2 levels of classroom spaces as well as a complete renovation of the original building including thesanctuary.
The architects designed a spacious and open “Grand Hall” to serve as a pre and post function gathering space that also unifies the 3 primary functions of the synagogue: worship (sanctuary), fellowship (social hall), and learning (the library). The Grand Hall and entrance terraces are sized and arranged to accommodate both large and small groups of people and are designed to promote and encourage social interaction among congregants. Architects have historically used columns to signify the most important institutions of their time and so Ritter Architects treated the Grand Hall as a “world of columns”. The columns and “tree-like” roof structure modulate the entry area spaces and make them honorific by their presence throughout.
To relate the building to Jewish history, the architects designed a series of wall fragments made of limestone imported from Israel, the same stone as found in the ancient walls and buildings of Jerusalem. The congregants experience this Jerusalem Walls each time they visit the synagogue – they walk by it and through it, they move up and down along the wall, much like people experience the ancient ruins among the hills of old Jerusalem.
