Green Acres School Activities Center
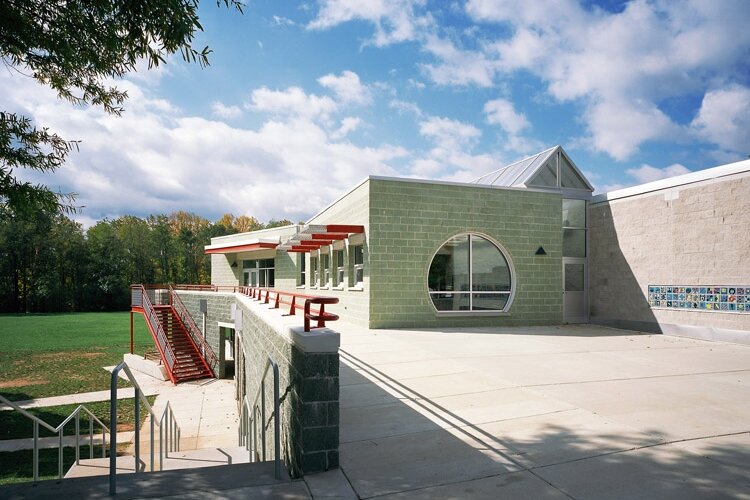
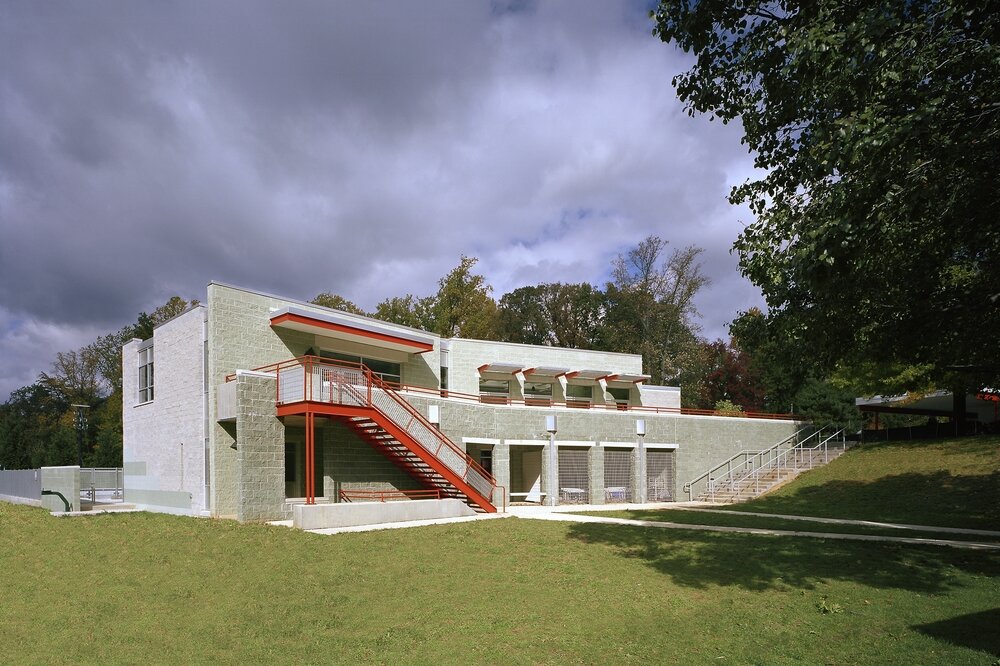
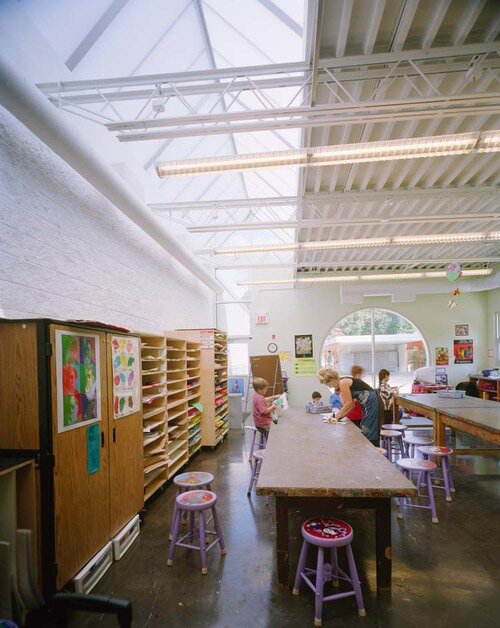
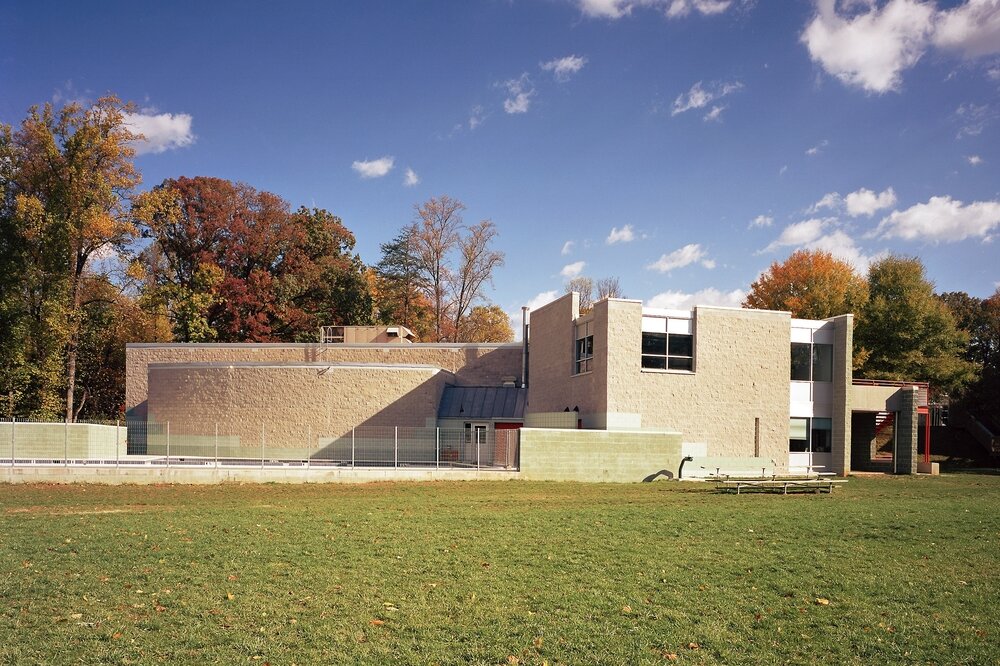
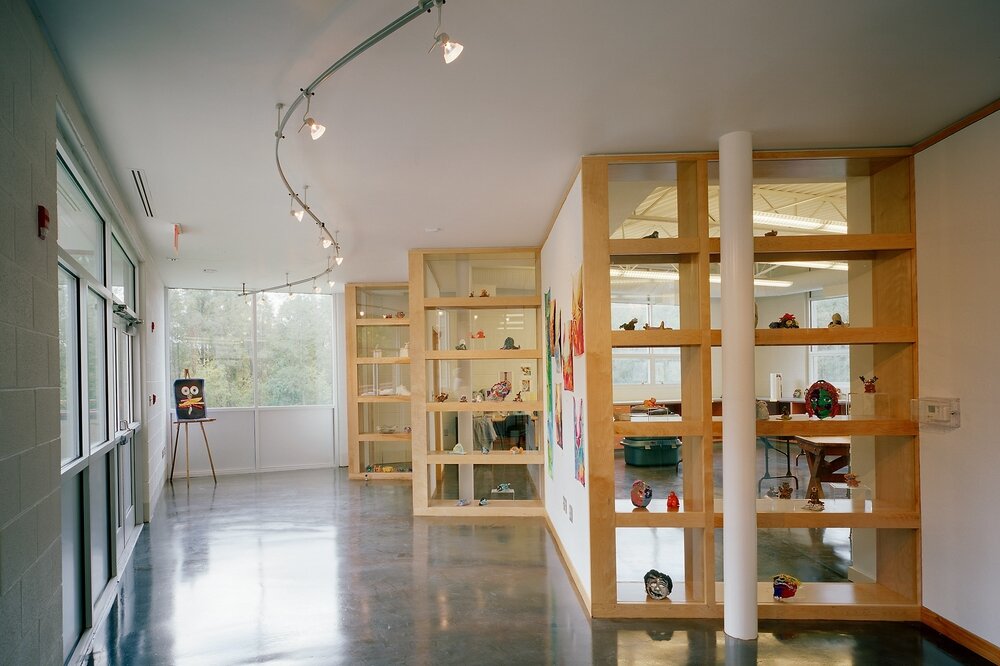
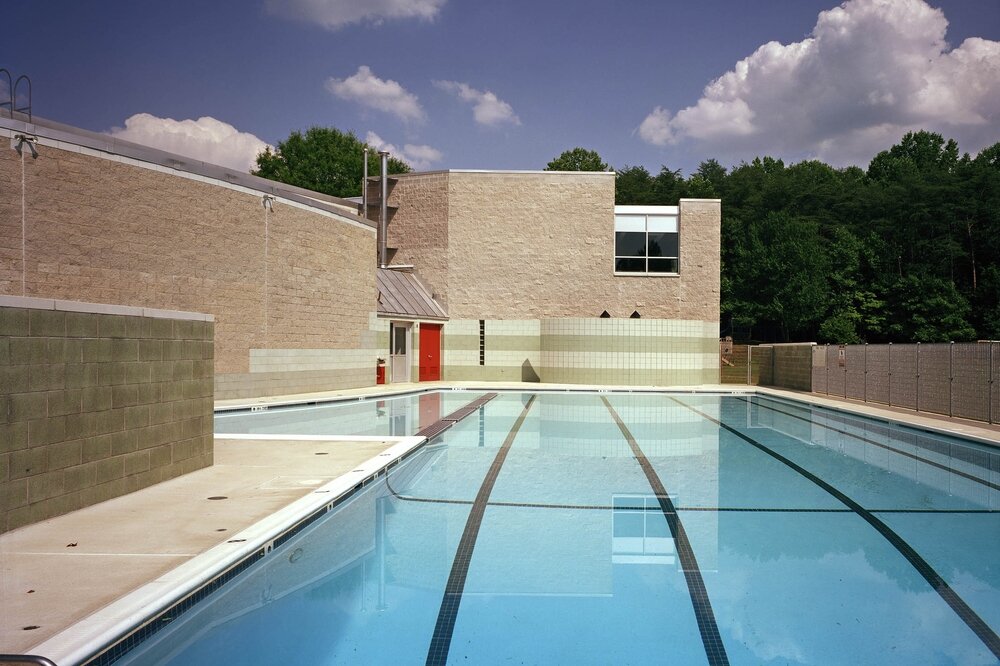

ACTIVITIES CENTER
Bethesda, MD
This 5,020 addition/renovation to an existing gymnasium/multi-purpose building (with swimming pool) included the following spaces: Gallery Space / Art Studio, Ceramics Studio, Dance Studio, Coaches Office, Boy’s and Girl’s Locker Rooms, General Storage for Athletic Equipment, Life Guard Office and Equipment Room.
The Upper Level plan is organized so the building entry is through a Gallery/Lobby, which allows for the exhibition of student work. In the spirit of “functional transparency”, the walls of this gallery allow fellow students and visitors to see and watch the young students at work. The Art Studio is lit with natural light brought in through a roof monitor and reflected off a side wall of the room. Thus, almost no direct sunlight hits the desktops but the room is flooded with natural light.
The pallet of materials – colored CMU’s and glazed CMU’s - is similar to the existing building. The three principal walls of the addition are given progressively darker shades of grey and green to emphasize the layering of these walls.
