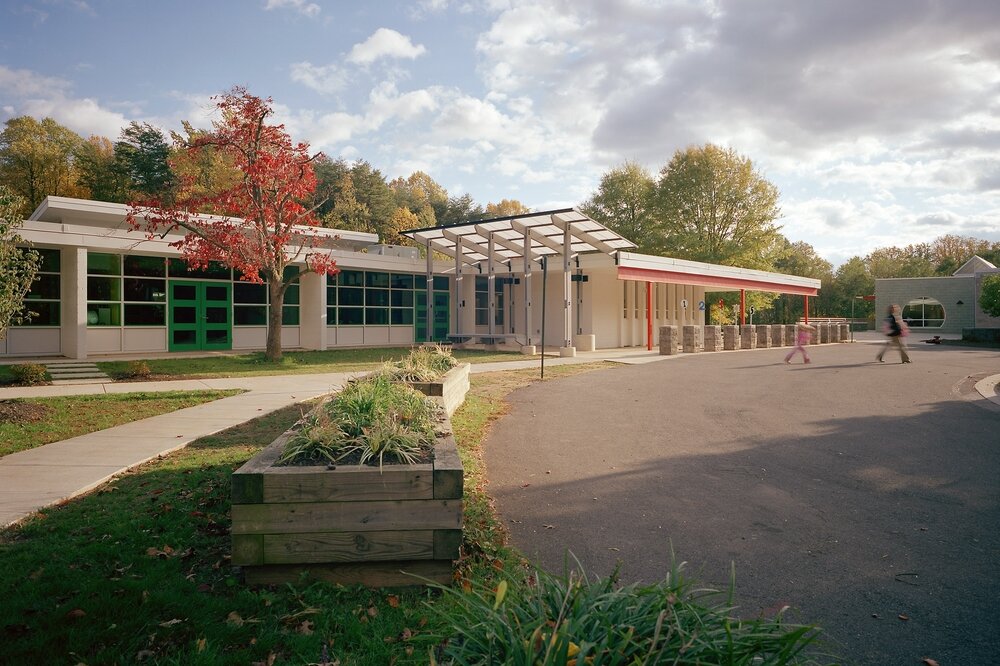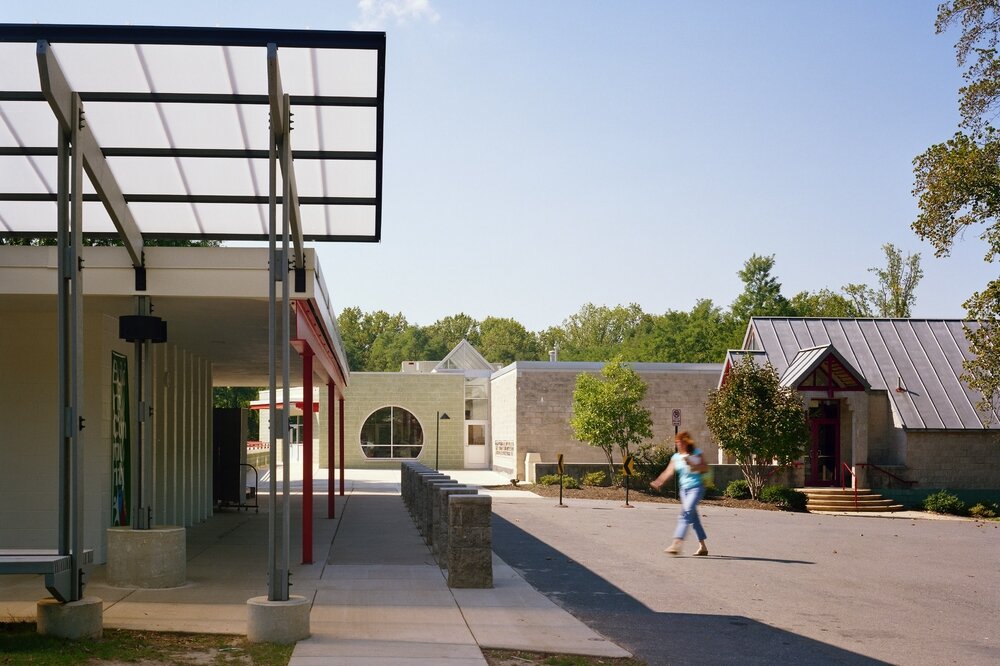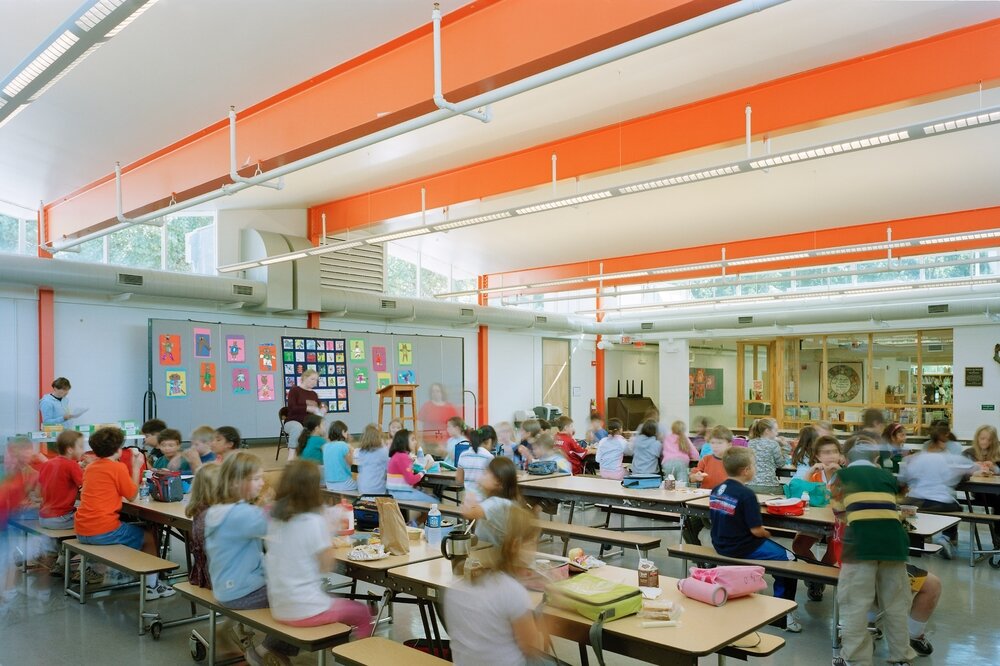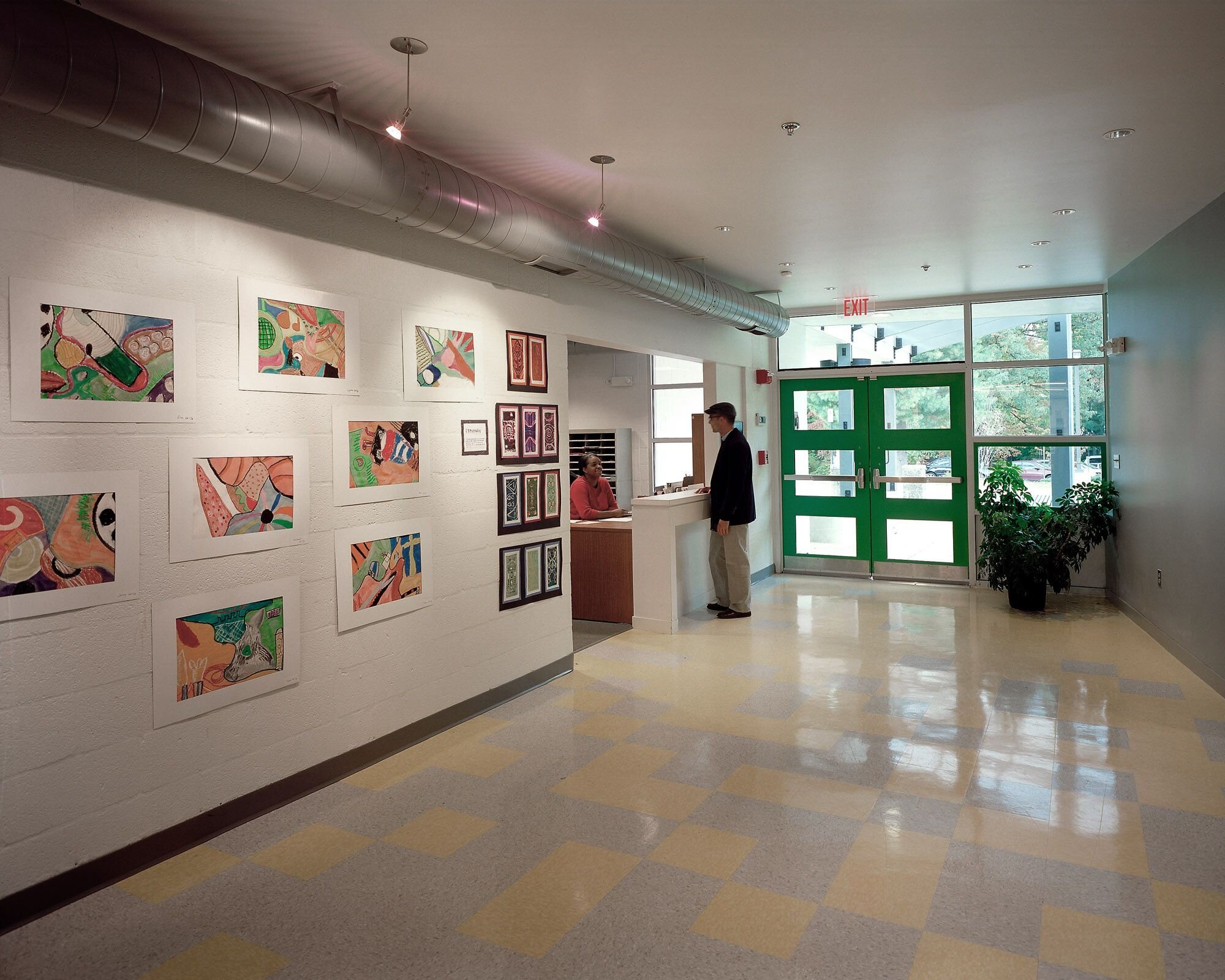Green Acres School Main Building




MAIN BUILDING
The last project in Phase Three of The Green Acres School Master Plan, was to renovate the original building, constructed in the early 1950’s. The administration area was enlarged and old classrooms were converted into rooms of different sizes for music, science and digital media. The existing commercial kitchen housed in the main building was also enlarged and fully renovated with new equipment and cabinetry.
