Martha Washington Library
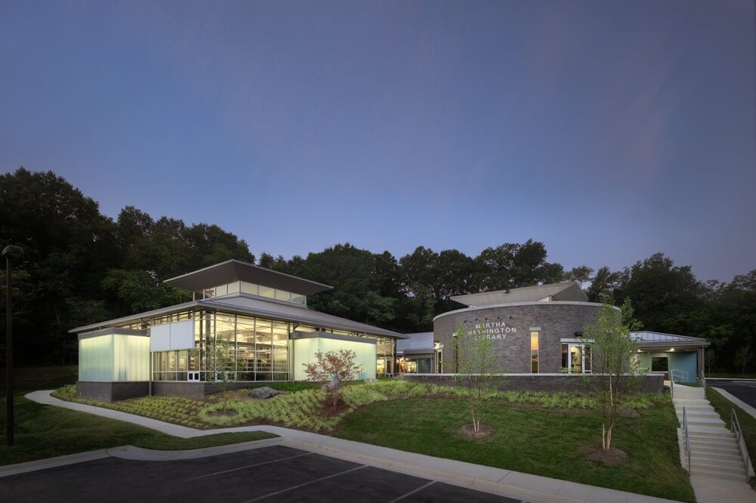

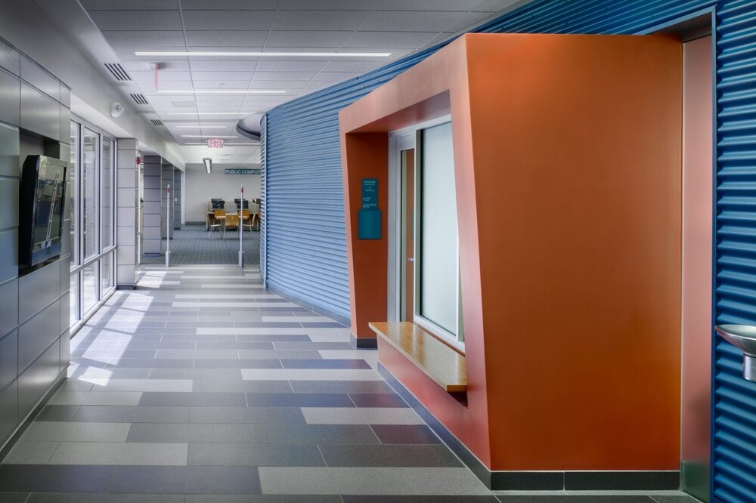
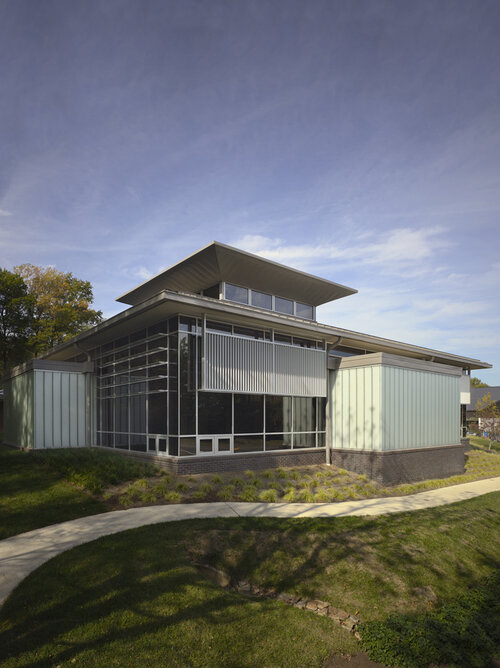


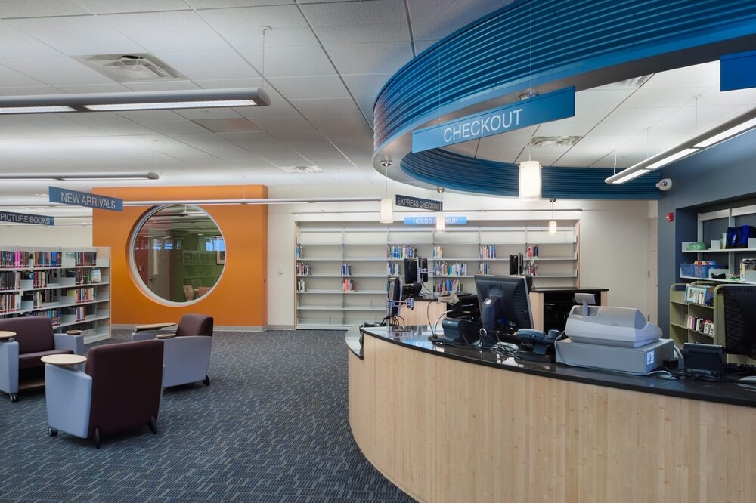
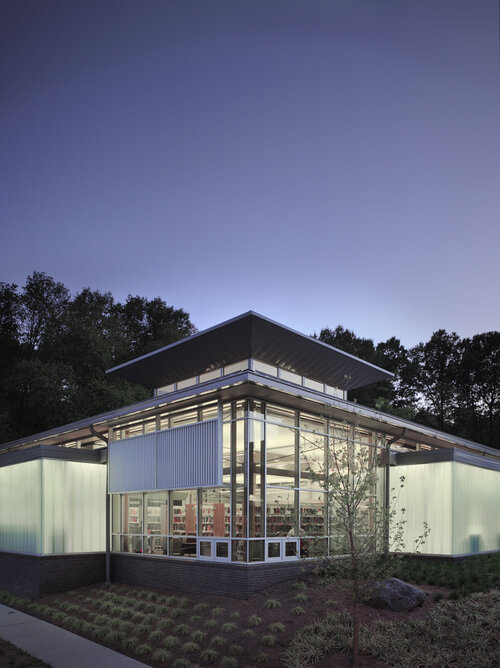
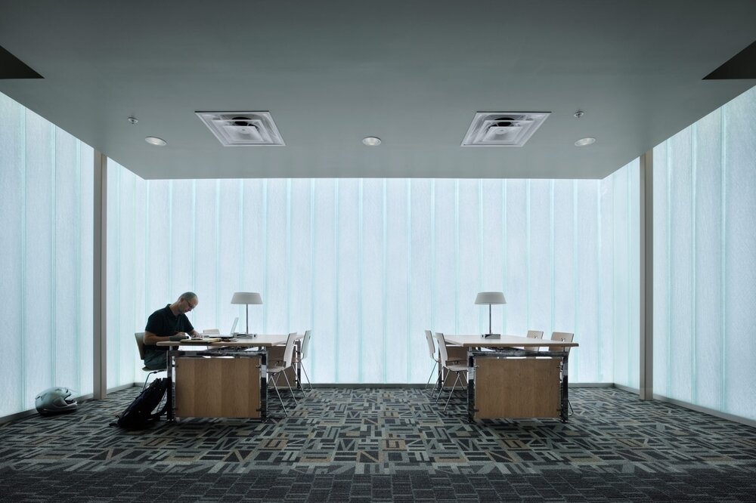

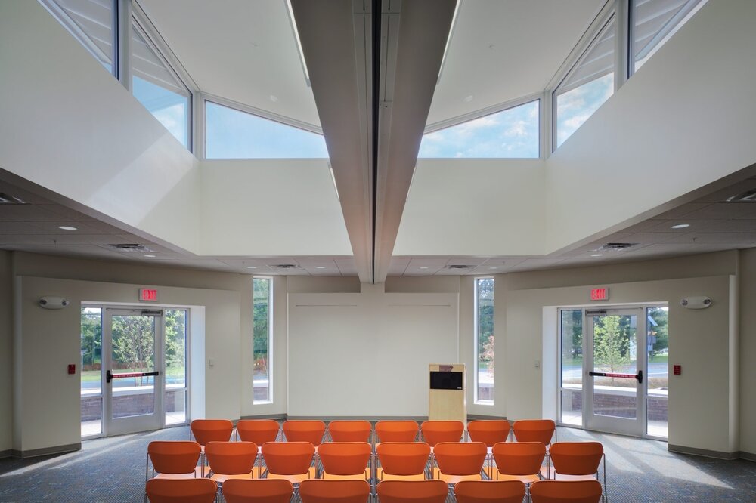
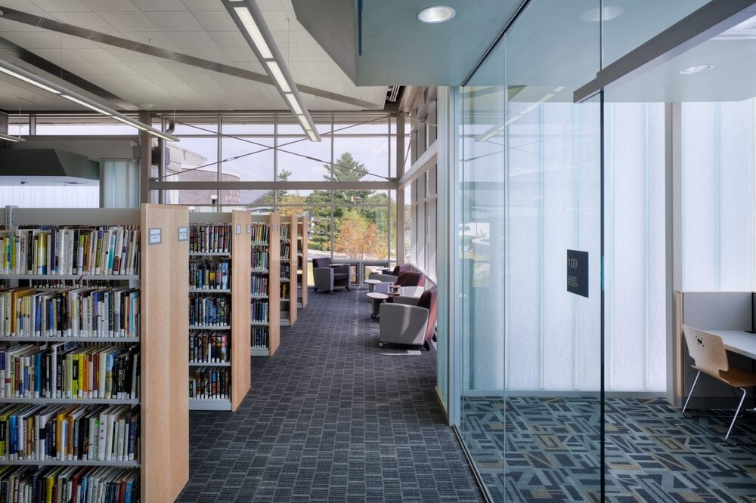
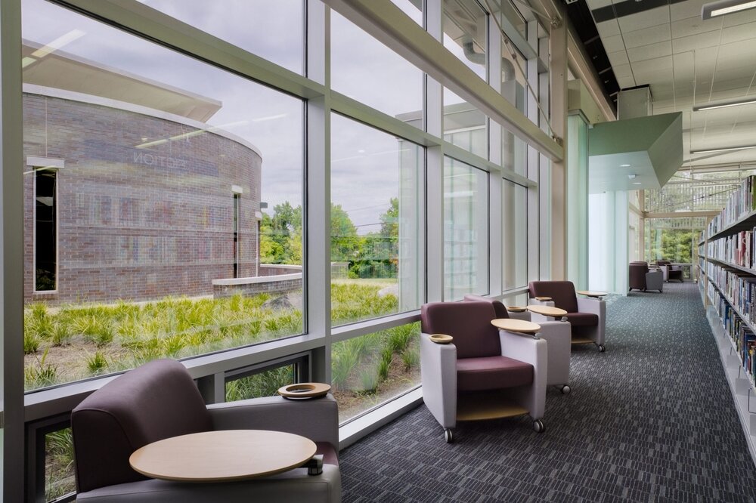
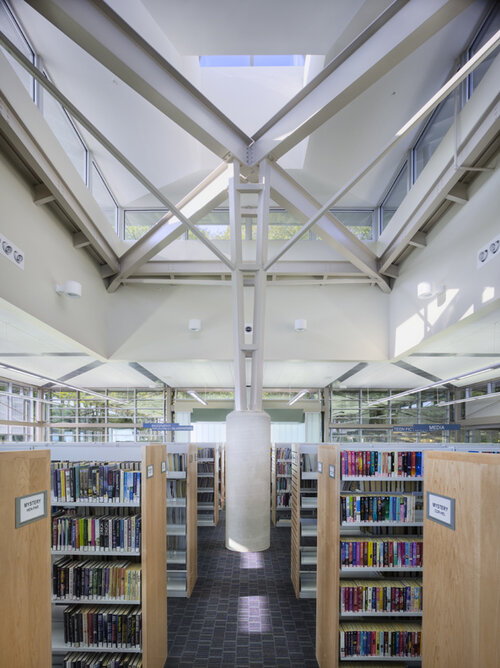


MARTHA WASHINGTON LIBRARY
Alexandria, VA
The design of this LEED Gold Certified project included a 7,700 Sq. Ft. addition and 9,000 Sq. Ft. renovation. The two primary building functions: gaining knowledge through books and other media ; and providing a place for the community to gather, are given special prominence by being housed in
new iconic forms that face the street.
The square form of the Main Stack Area addition is designed to be an open, light- filled, and transparent space highly visible to the community passing by. Seating and reading areas are placed along the glass perimeter to better connect the occupants to the outside.
The Community Meeting Room addition is housed in a masonry cylindrical form with clerestory lighting and a “floating” roof. The more enclosed nature of the cylinder is intended to promote a sense of unity and togetherness to the occupants while still providing ample natural daylighting and openness. A serpentine spine wall helps unify the various building functions, guiding visitors from the main entrance through the public areas and into the library space.
Meeting and stack spaces are often buried within a larger volume, but in this case, placing them out in front help the building serve as a beacon to the community. As patrons arrive they immediately recognize their destination (reading or meeting).
